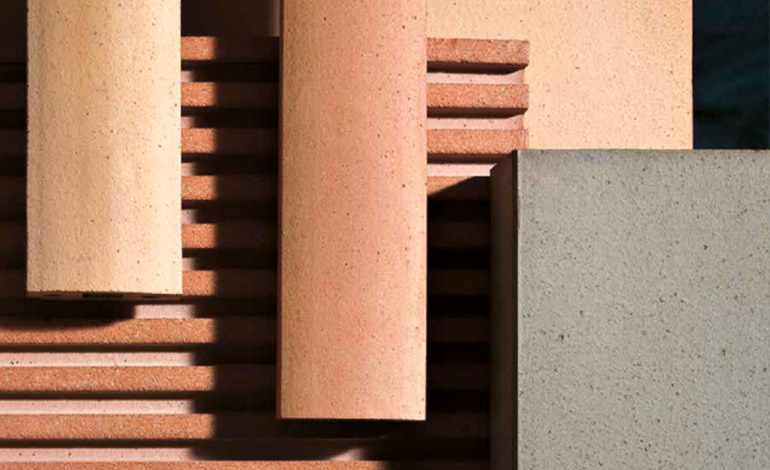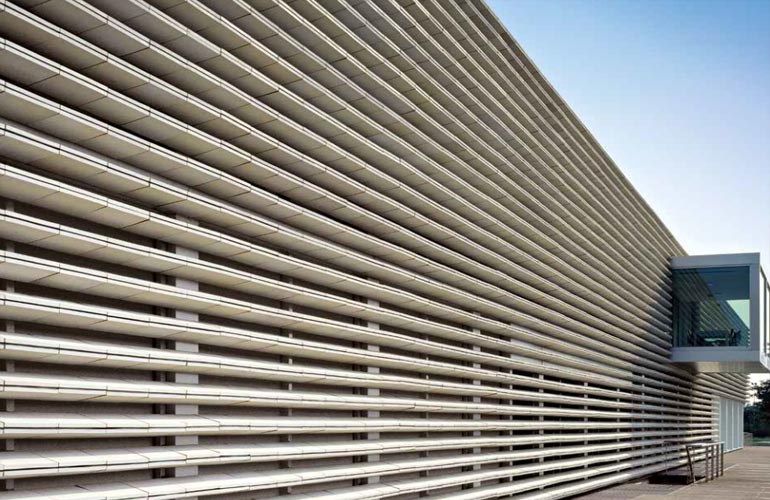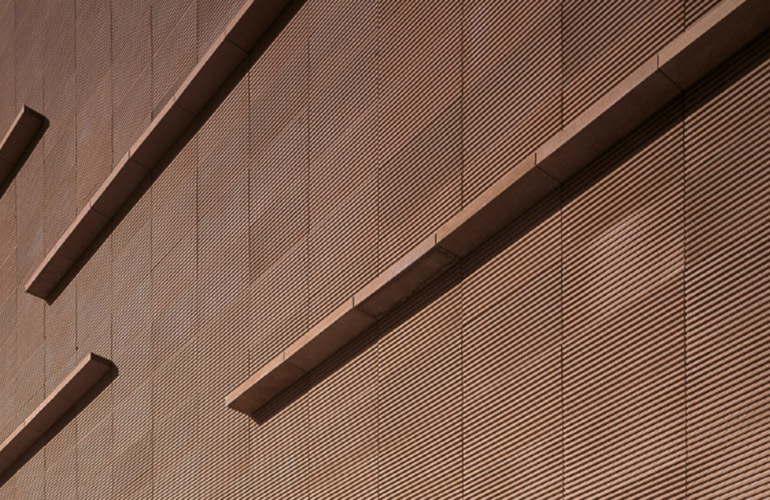Cladding
Innovation in cotto cladding
Within the sector of contemporary building, the curtain wall can be con-sidered an innovative technological system of construction, formed by an insulating layer applied directly to the supporting structure of the façade, and by a layer of cladding tied to the building through means of an appropriate fixing system. Between insulator and cladding an air space is thus created which, owing to the “stack effect” (upward draught of hot air), activates effective natural ventilation, with notable benefits for the entire system. Such a technique is the result of an evolution of con-cepts that have been experimented for centuries. In fact, there are many traditional constructions that have air spaces between an outer cladding of wooden laths or slate slabs and a fixing system made up of wooden splines attached directly to the load-bearing structure of the building with screws or nails. Considering the areas in which these types of cladding are widespread (Liguria, Alpine zones,North European regions), it is clear that they were initially invented to seal the outer walls against driving rain, characteristic of windy areas. New techniques have permitted the creation of a façade system with indisputable advantages. Among these, apart from its watertightness we should mention: - reduced risk of cracking and de-tachment, typical of cladding applied directly to the wall structure; - easy application and maintenance; - greater protection of the wall struct-ure against atmospheric agents; - greater comfort in both summer and winter; - notable energy saving.
Efficiency
The technical solutions of “cavity walls” are considered, technologically speaking, among the best solutions of thermal insulation available. At the same time they create opportunities to evolve elements used in the formation of exposed layers. There is an enormous range of materials used in outdoor cladding systems, which distinguish the very image of the architecture: marble and granite, wood, ceramic, terracotta, reconstituted or fibre-reinforced mate-rials, laminates and plastic materials in general, metals (aluminium, steel, copper, alloy) etc. In recent building operations, the most significant architectural results have often been achieved through the use of traditional materials (stone, wood and more recently terracotta), innovative in the morphological con-figuration of semi-worked products and system components. In the cavity wall type cladding, the elements of the protective layer in contact with the exterior are position-ed anchoring them mechanically to the structure behind - at a minimum distance of 3 cm from the external wall of the construction (or from the layer of insulation) so as to obtain an air space that is able to create natural ventilation. The basic concept of cavity walls is therefore that of creating a shell formed by two differentiated and appropriately distanced wall pack-ages, made integral through metal bracing and separated by an air space of variable thickness.
In detail
The principle used in these very particular types of wall structure is based on enhancing the functional value of a hollow space which acts as a discontinuous area, preventing the passage of water from the external cladding to the internal wall, therefore remaining dry. Furthermore, thanks to the effective ventilation of the air space itself, the air does not become saturated with water vapour that condenses on the coldest internal surfaces. The air space is in direct communi-cation with the outside, both at the foot and top of the building so as to create a “stack effect” and favour the free circulation of air. In the following notes we focus on the characteristics of the elements which distinguish the technical solution of the cavity wall. We will therefore analyse in sequence: - Internal wall structure - Air space - Mechanical fixing systems - External cladding (sealing layer).




